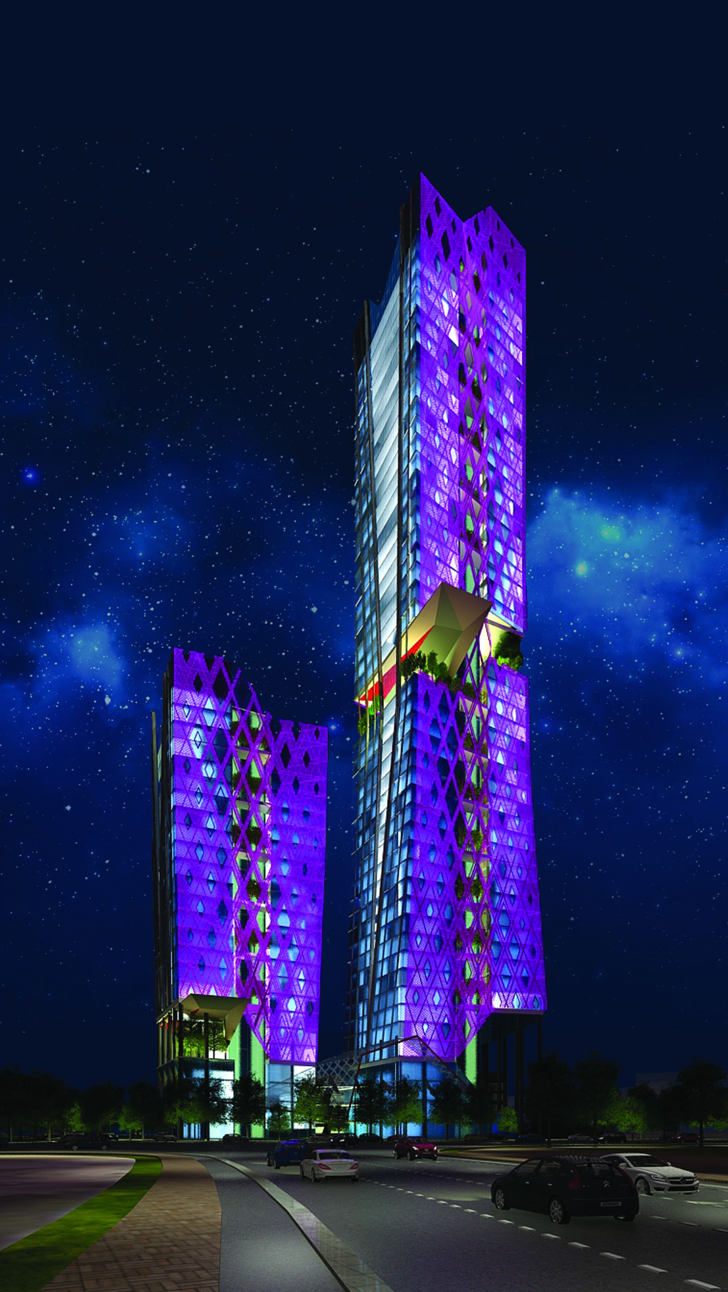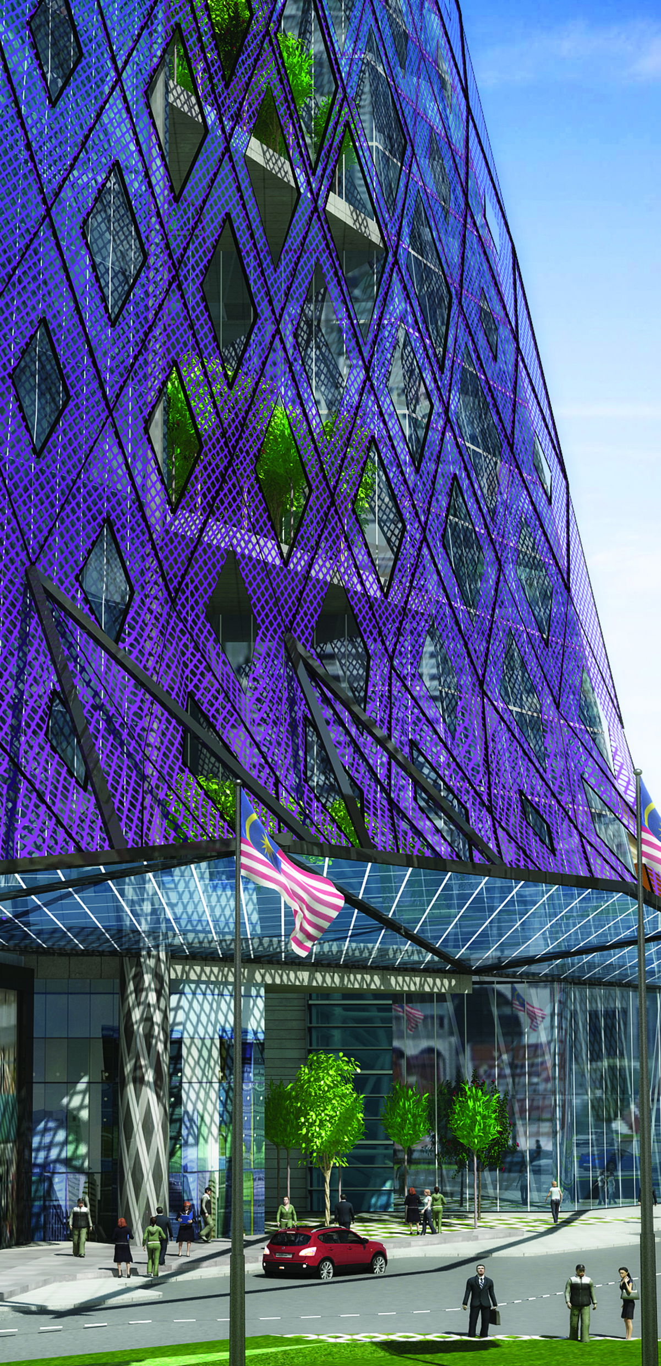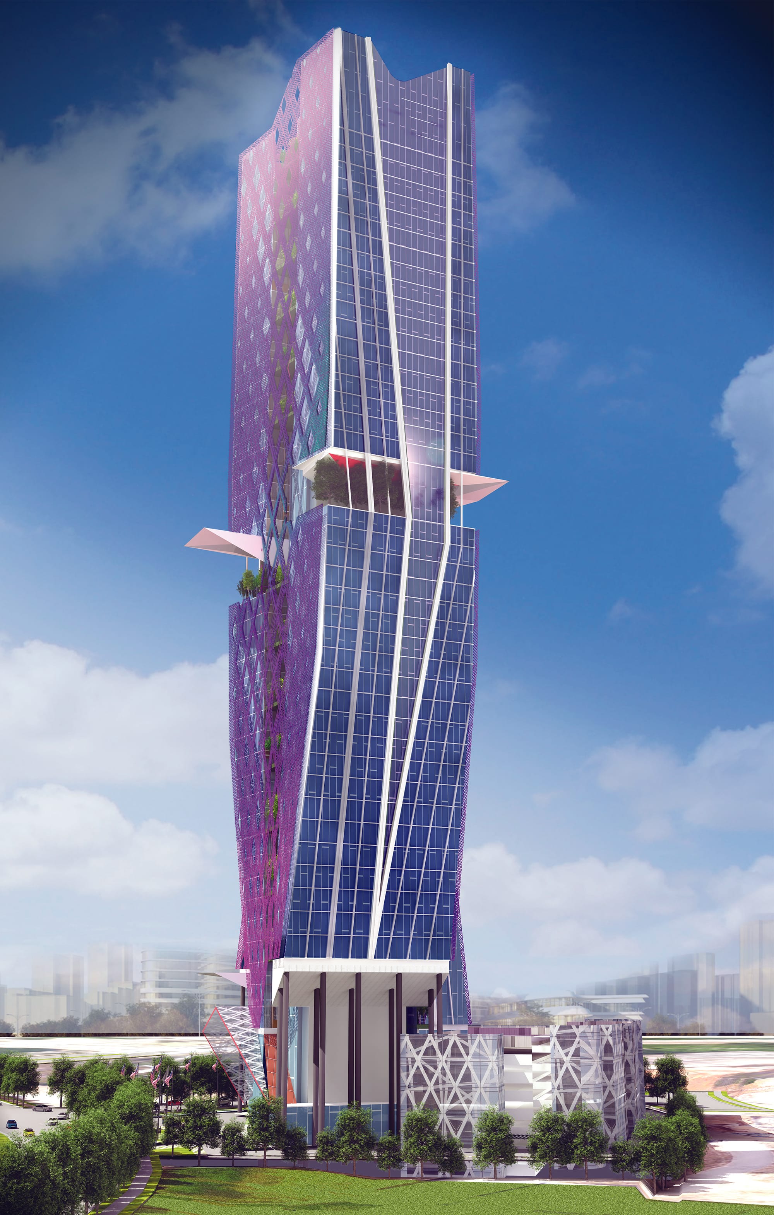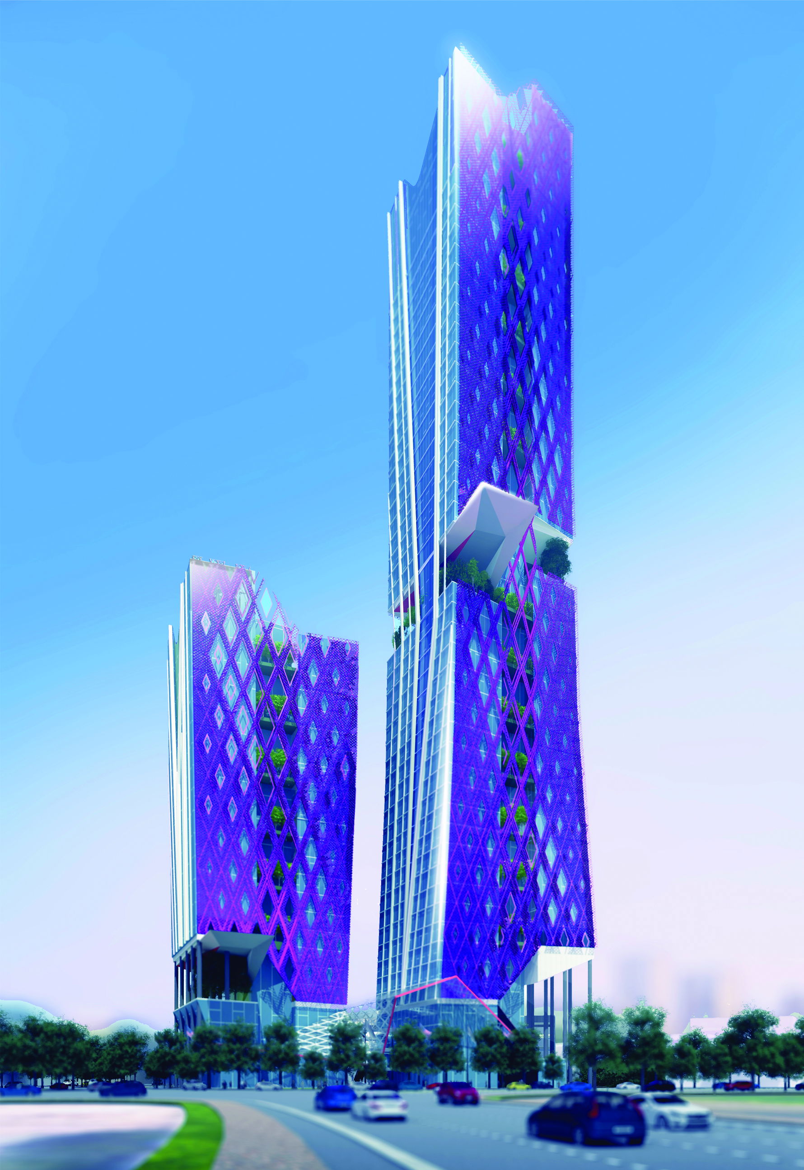Iskandar Investment Berhad Office Tower
Office & Commercial
The proposed new headquarters for Iskandar Investment Berhad (IIB) comprises of two linear office towers linked by a central atrium. Two towers, one 52 storeys high , and the other is 24 storeys high with a Gross Floor Area of 750, 000 sq. ft. At the base to the rear, is a 5-level car park podium which included 2 levels of sub-basement, At the ground level, site forces are harnessed to provide easy vehicular and pedestrian accessibility, and derive maximum street frontage for the commercial floor area. The iconic towers are elegantly sheathed in a diamond patterned stainless steel mesh cladding which allow optimum sun-shading and wind cooling to the building's facades. Services: Design Competition Site: Iskandar, Johor, Malaysia Status: Competition Client: Iskandar Investment Berhad (IIB)






