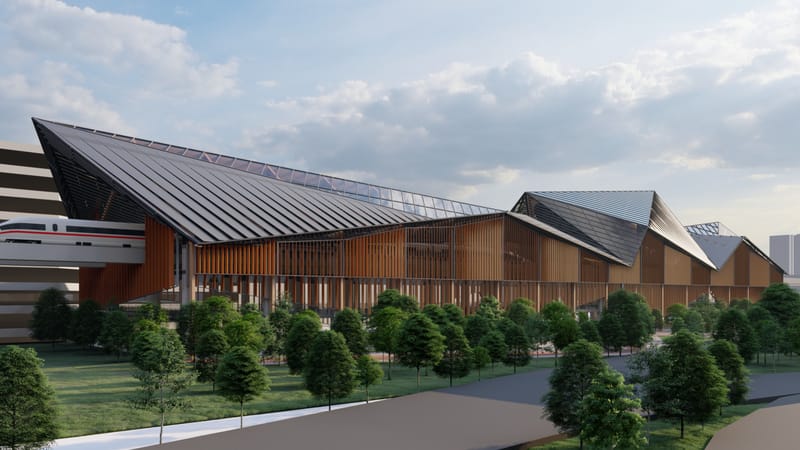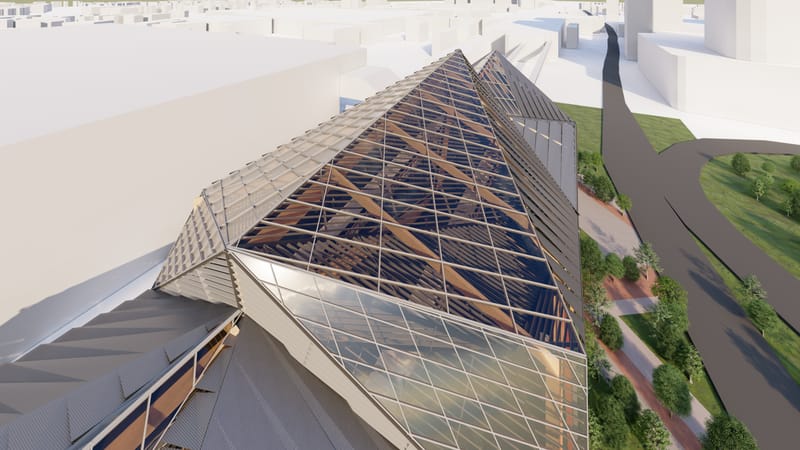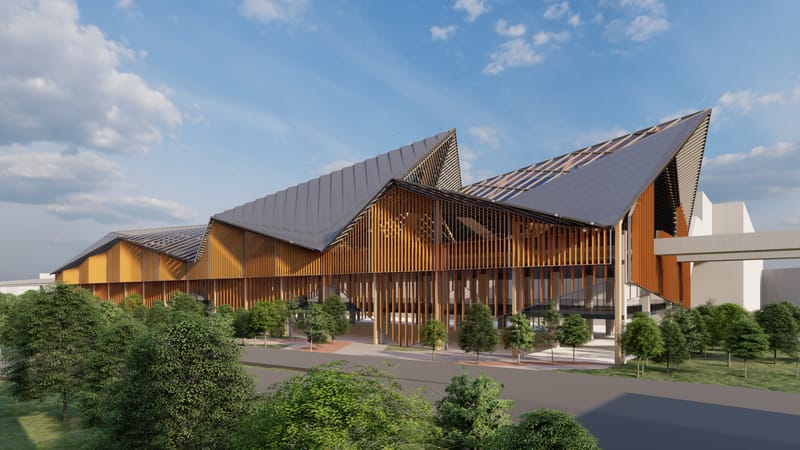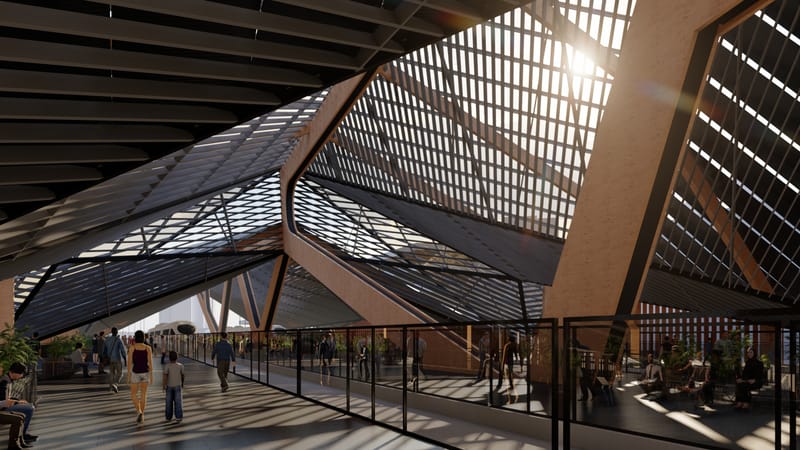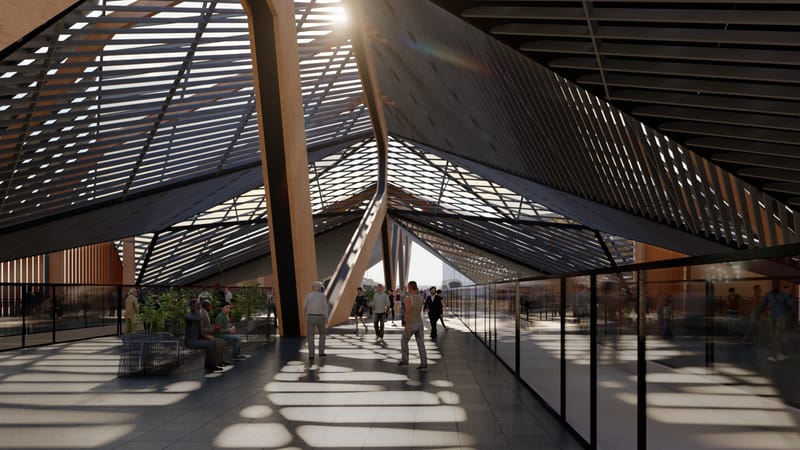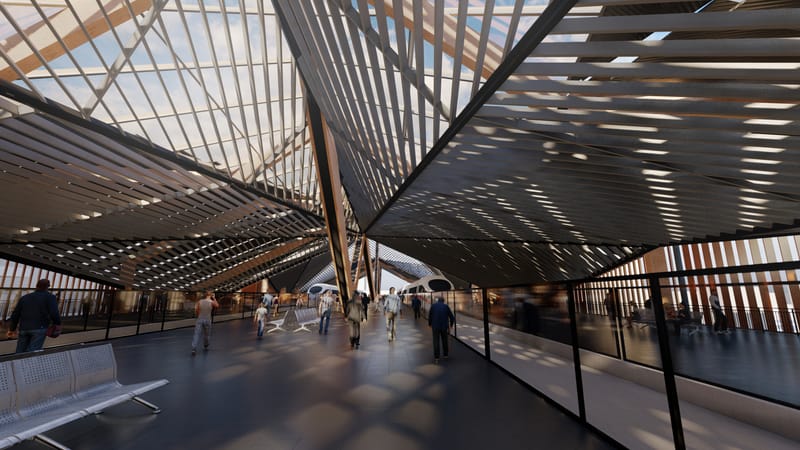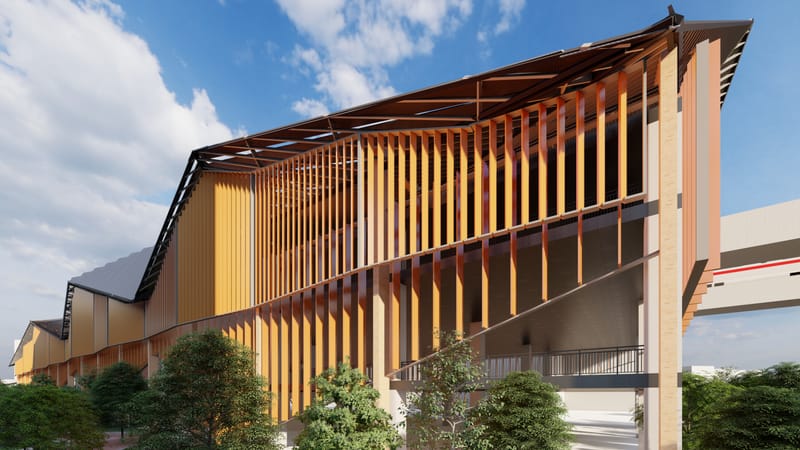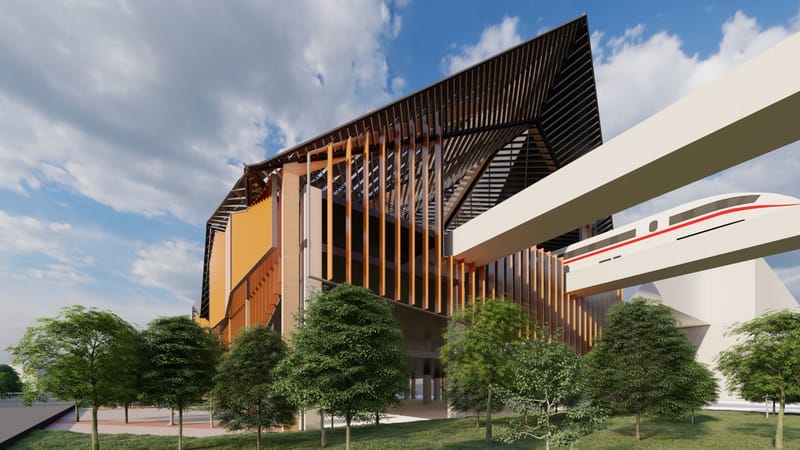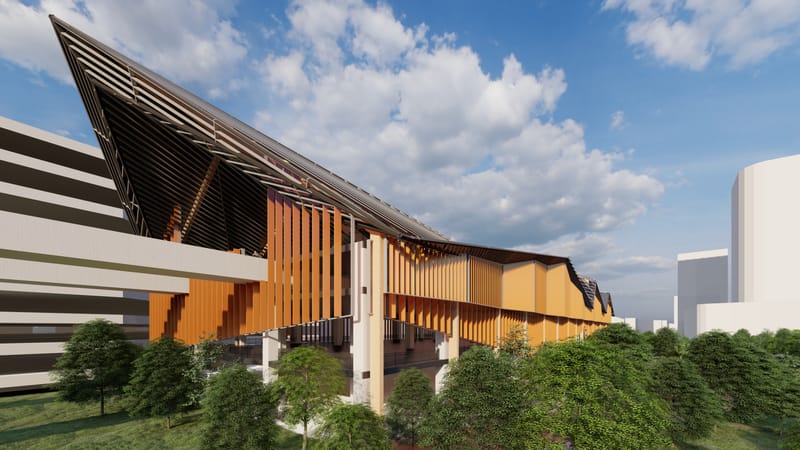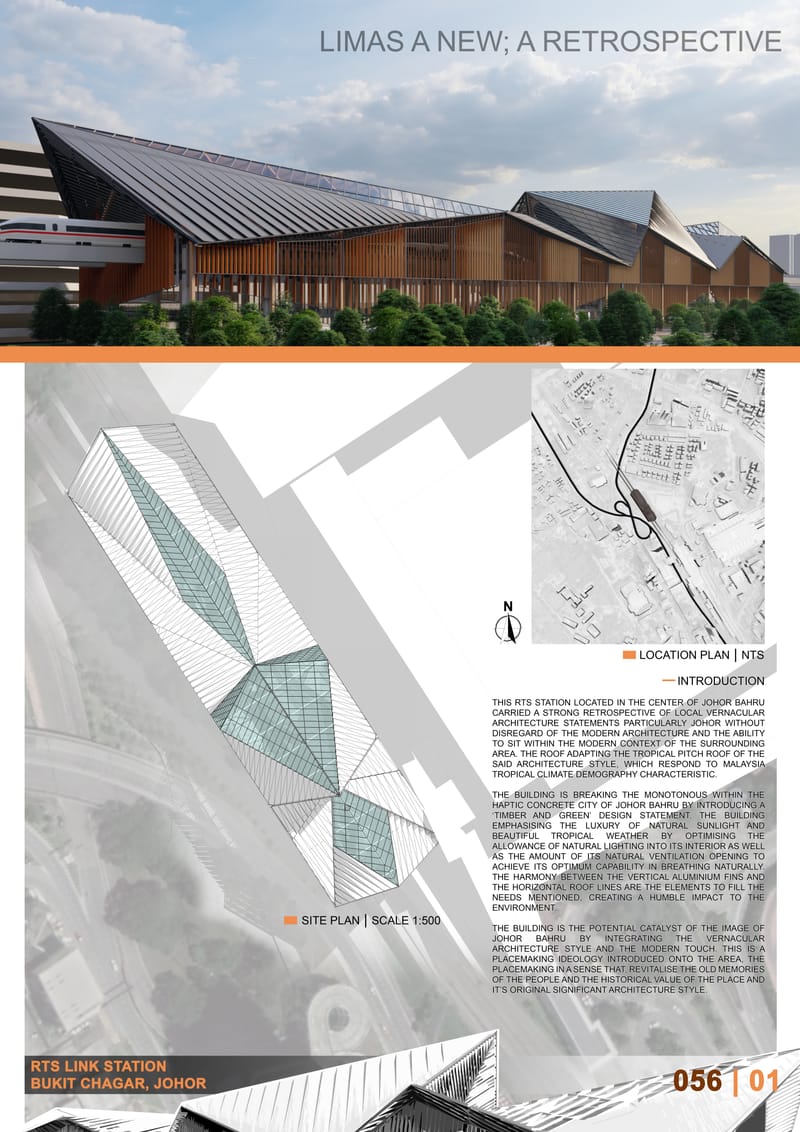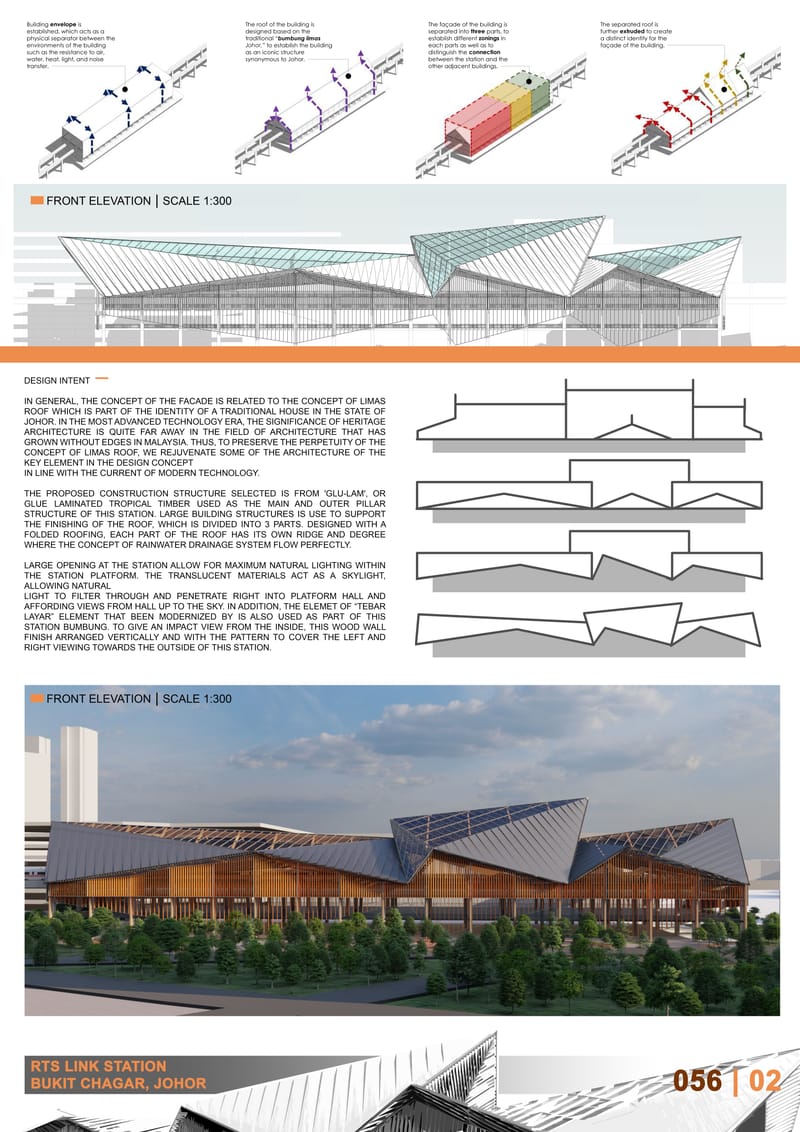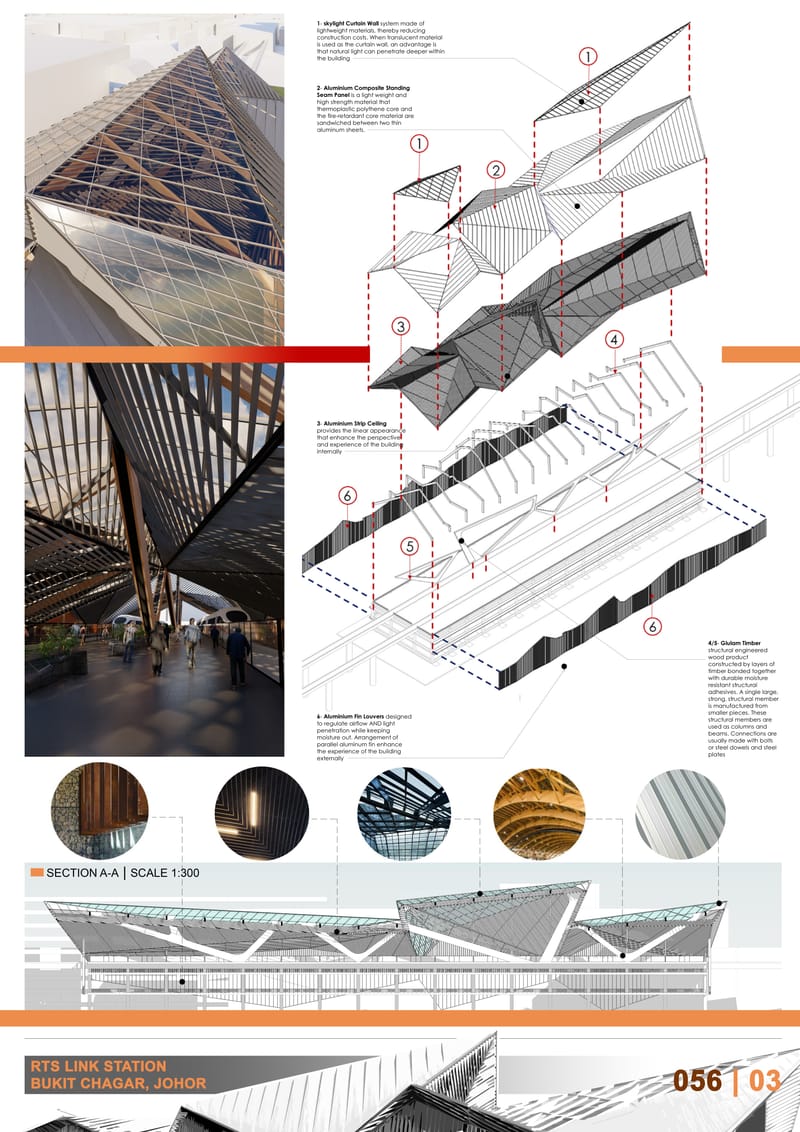PAM + MRT Corp RTS Link Station Bukit Chagar, Johor.
Facade Design Ideas Competition
Introduction This RTS Station located in the center of Johor Bahru carried a strong retrospective of Local Vernacular Architecture statements particularly Johor without disregard of the modern architecture and the ability to sit within the modern context of the surrounding area. The Roof adapting the tropical pitch roof of the said Architecture style, which respond to Malaysia tropical climate demography characteristic. The building is breaking the monotonous within the haptic concrete city of Johor Bahru by introducing a ‘timber and green’ design statement. The building emphasising the luxury of natural sunlight and beautiful tropical weather by optimising the allowance of natural lighting into its interior as well as the amount of its natural ventilation opening to achieve its optimum capability in breathing naturally. The harmony between the vertical aluminium fins and the horizontal roof lines are the elements to fill the needs mentioned, creating a humble impact to the environment. The building is the potential catalyst of the image of Johor Bahru by integrating the vernacular architecture style and the modern touch. This is a placemaking ideology introduced onto the area, the placemaking in a sense that, revitalise the old memories of the people and the historical value of the place and it’s original significant Architecture style. Design Intent In general, the concept of the facade is related to the concept of limas roof which is part of the identity of a traditional house in the state of Johor. In the most advanced technology era, the significance of heritage architecture is quite far away in the field of architecture that has grown without edges in Malaysia. Thus, to preserve the perpetuity of the concept of limas roof, we rejuvenate some of the architecture of the key element in the design concept in line with the current of modern technology. The proposed construction structure selected is from 'glu-lam', or glue laminated tropical timber used as the main and outer pillar structure of this station. Large building structures is use to support the finishing of the roof, which is divided into 3 parts. Designed with a folded roofing, each part of the roof has its own ridge and degree where the concept of rainwater drainage system flow perfectly. Large opening at the station allow for maximum natural lighting within the station platform. The Translucent materials act as a skylight, allowing natural light to filter through and penetrate right into platform hall and affording views from hall up to the sky. In addition, the elemet of “tebar Layar” element that been modernized by is also used as part of this station bumbung. To give an impact view from the inside, this wood wall finish arranged vertically and with the pattern to cover the left and right viewing towards the outside of this station.
