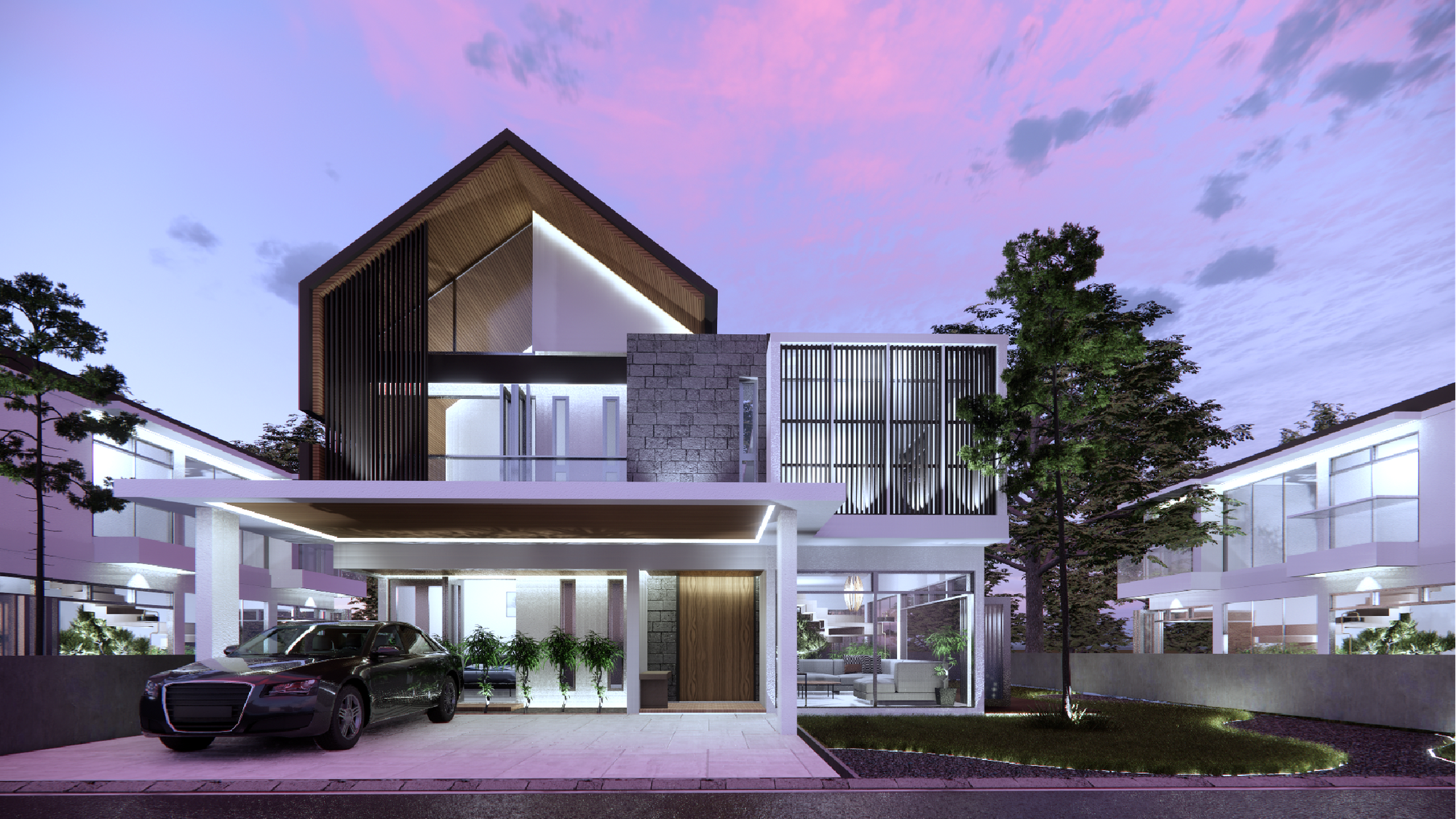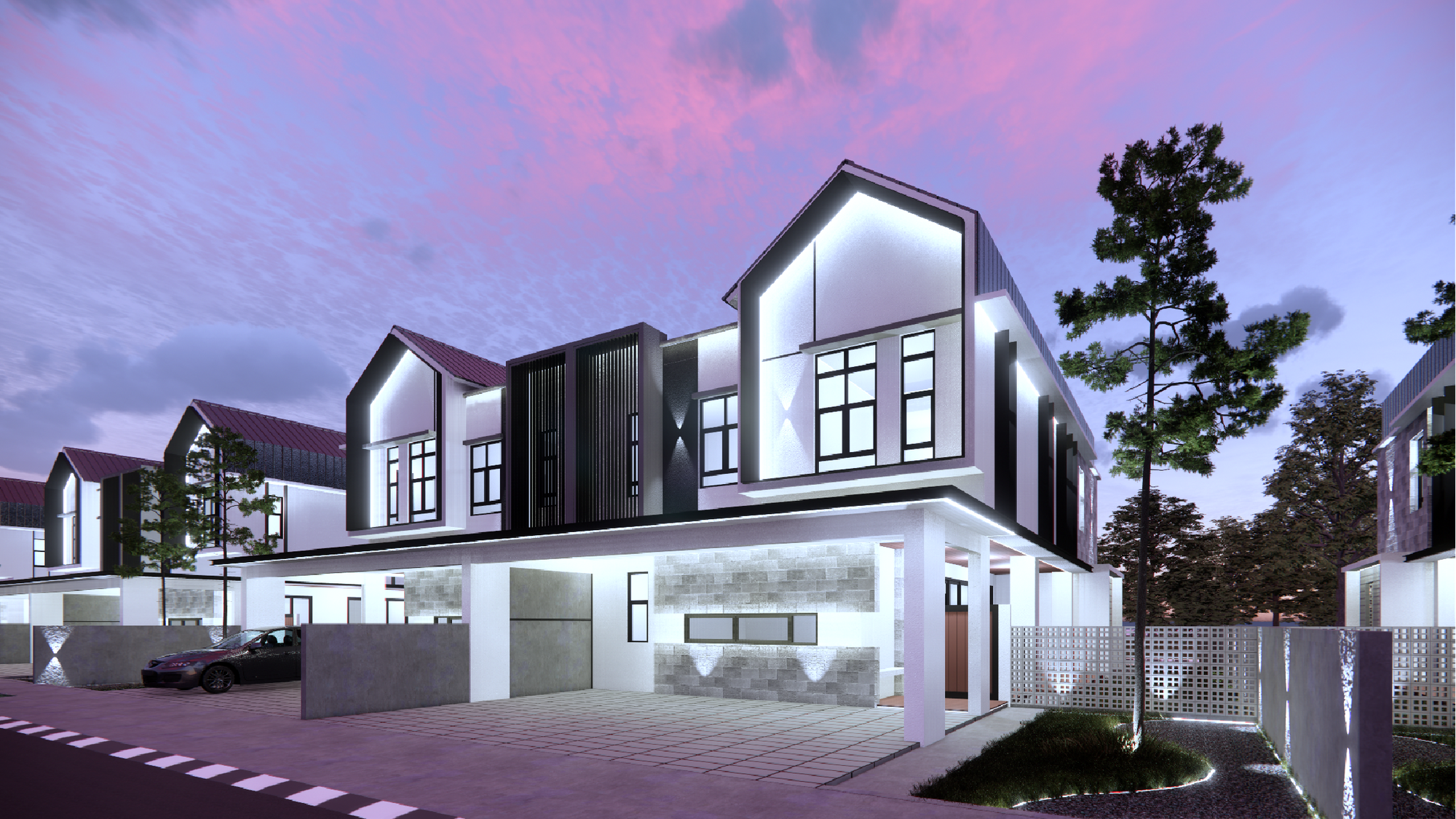Parcel 1228
06/02/2024
Proposed Architectural Layout & Façade
SEAMLESS OPEN PLAN FOR SPACIOUS AREA The integrated living, dining and kitchen in a seamless open floor plan intends to create a spacious area and a sense of continuity throughout the house. Large sliding glass walls that act as flexible partitions are incorporated into the space to create a seamless transition between indoor and outdoor environment.







